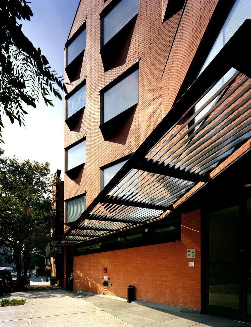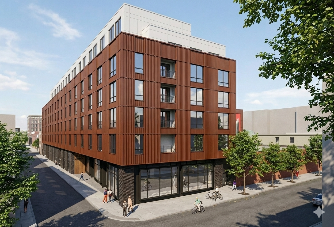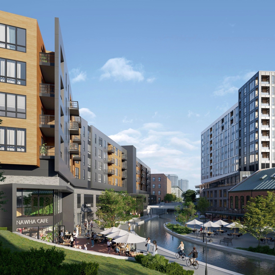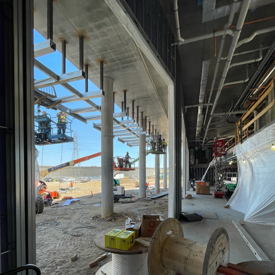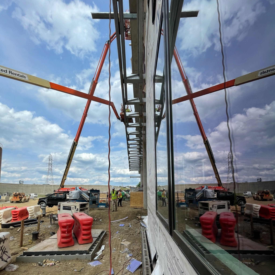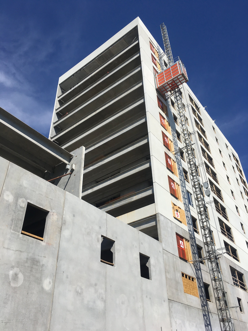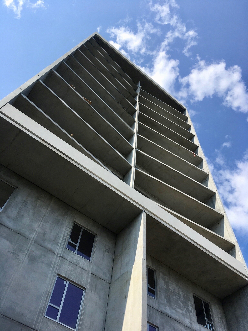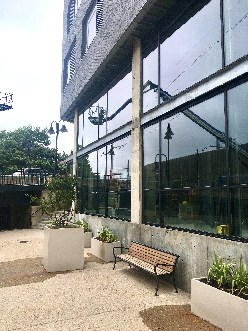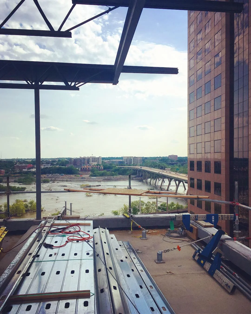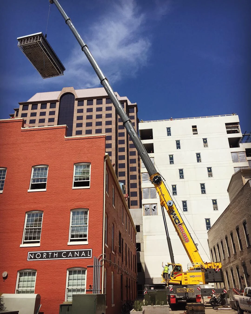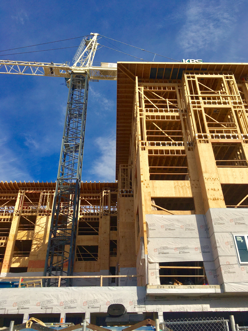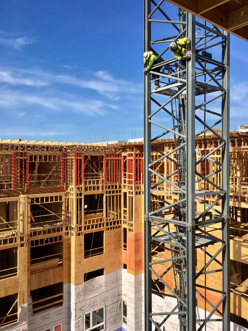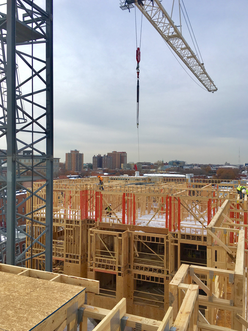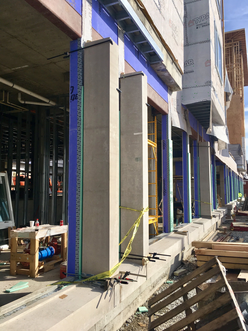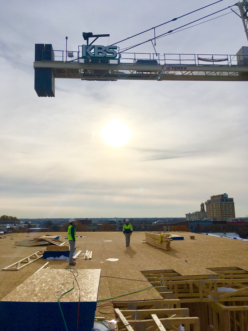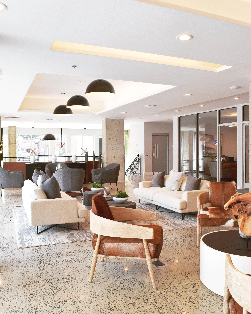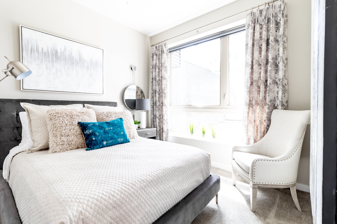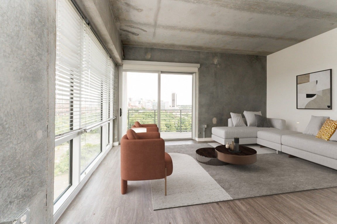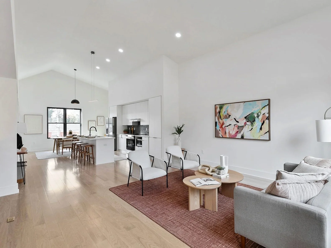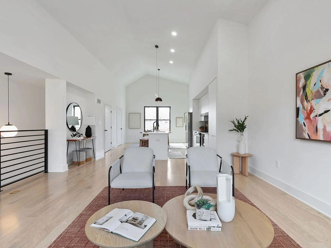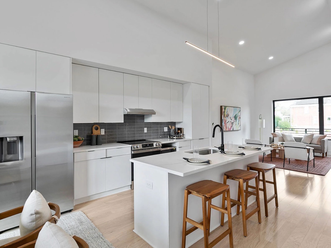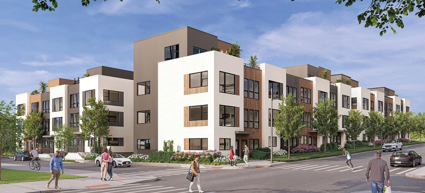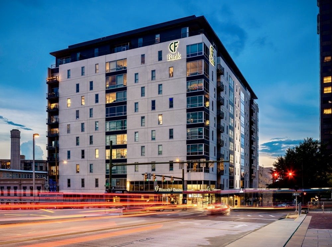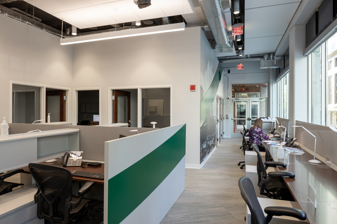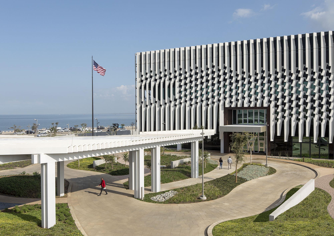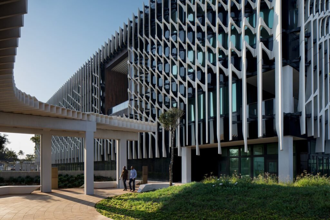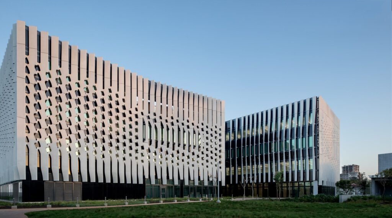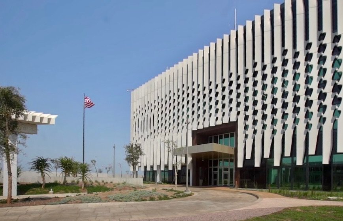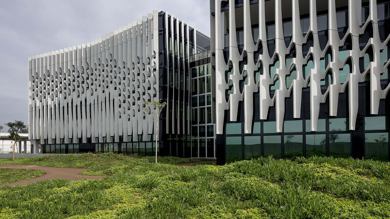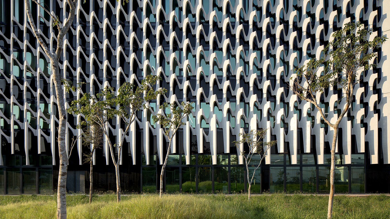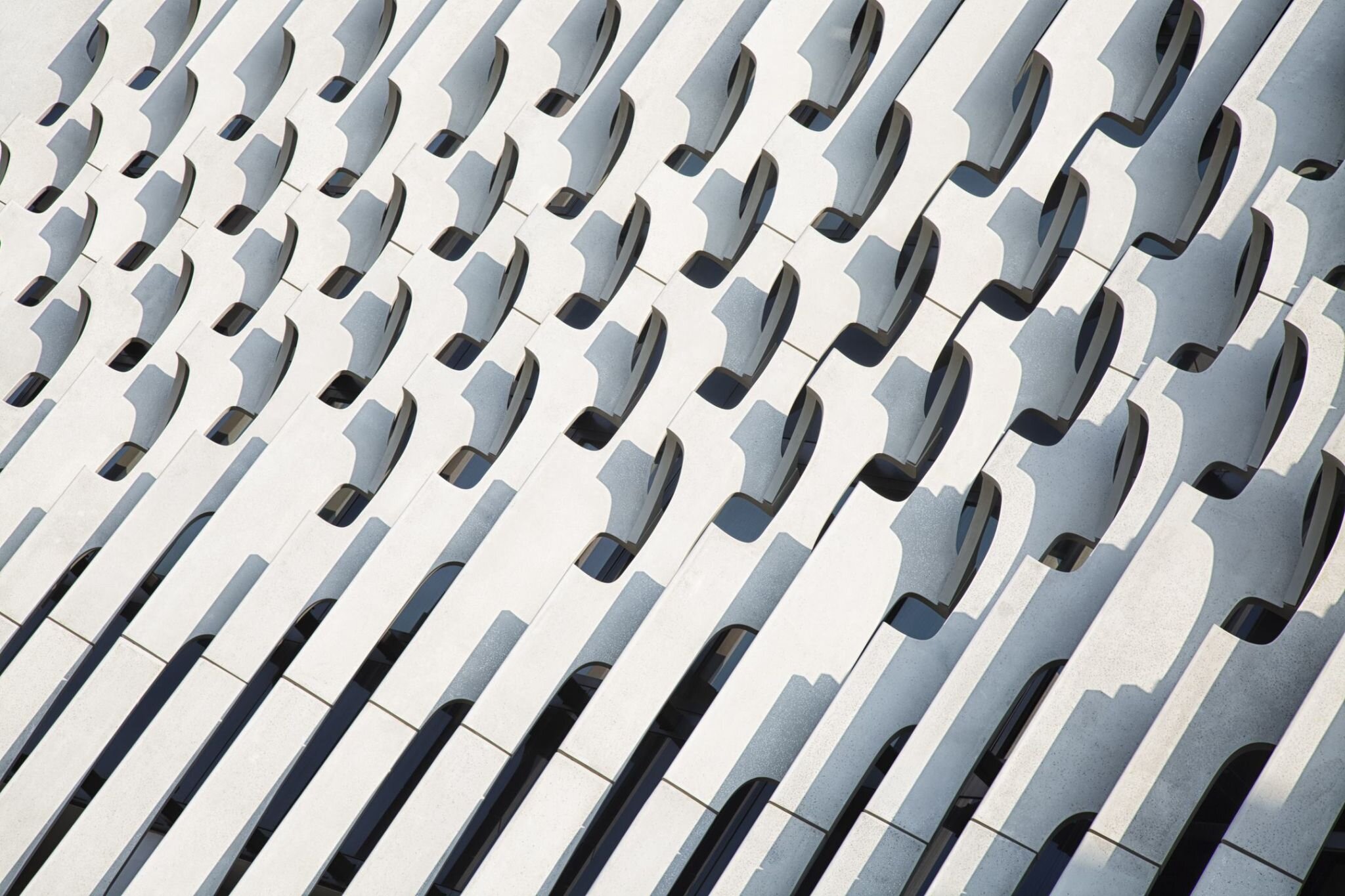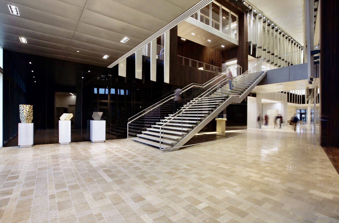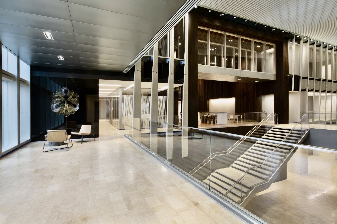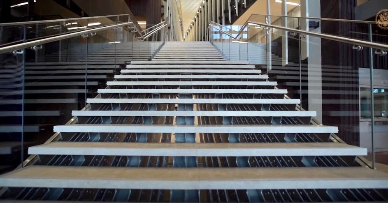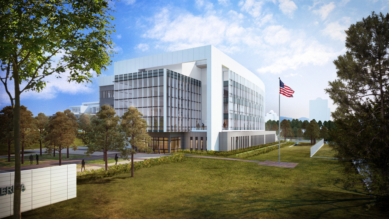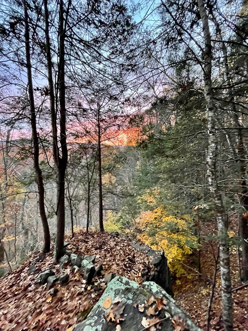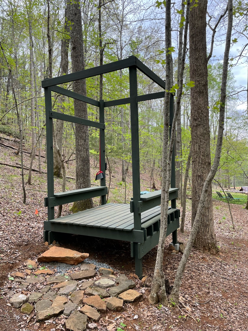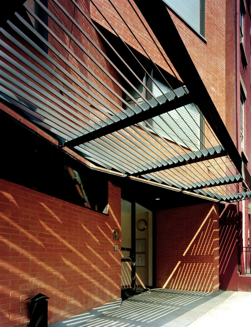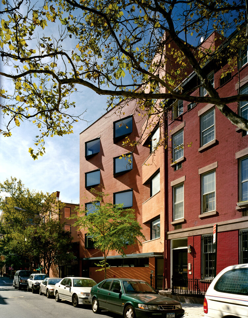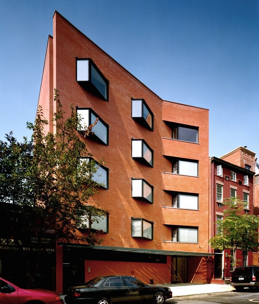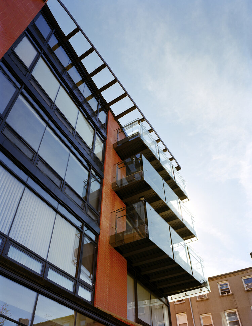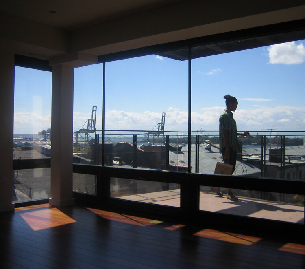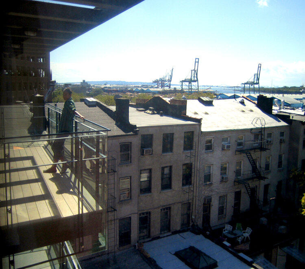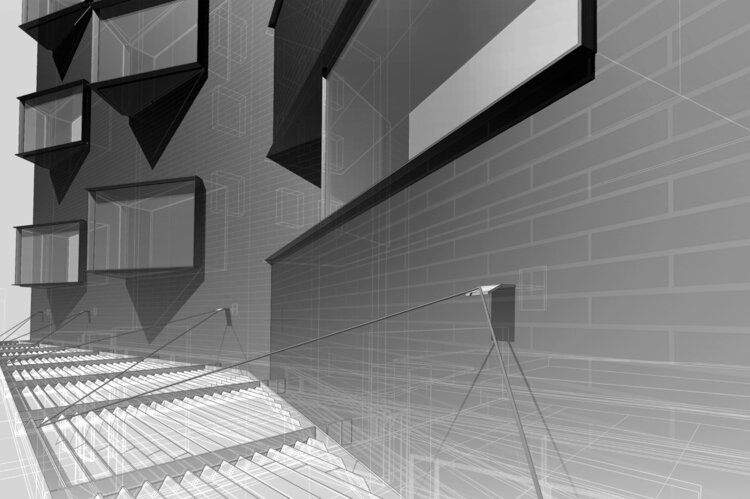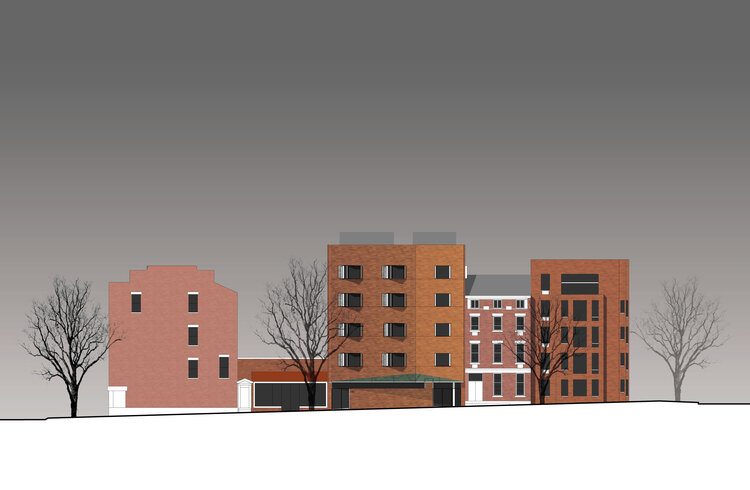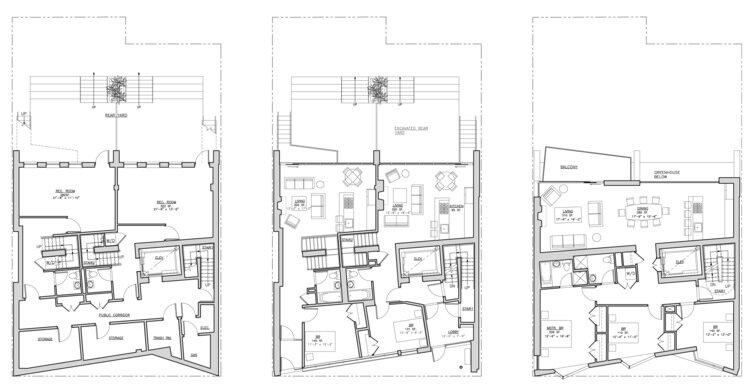U.S. Embassy in Maputo, Mozambique:
The new U.S. Embassy in Mozambique is on a 4-hectare (10 acre) campus in the capital city of Maputo. The project is located 5 kilometers northeast of Central Maputo within a site of hills and coastal dunes adjacent to the Indian Ocean. The campus includes a four-story Chancery Building, a Marine Security Guard Residence, recreational facilities, service buildings, and Security Access Pavilions. This is a $278 million project designed under the State Department’s Design Excellence in Diplomatic Facilities program. The campus is targeting LEED Silver certification and construction is expected to be complete in 2018.
The Embassy design incorporates the State Department’s goals of security and transparency through a perception of open site boundaries, building masses that meander in a native landscape, and contemporary brise-soleil tailored to control light, heat, air and views. A series of site-cast concrete walls wind through the site, defining exterior spaces, setting building locations, and bringing the Embassy’s presence to the surrounding street. The chancery itself consists of three connected volumes, oriented north/south, which merge at opposing ends to define exterior spaces and create interior connections between general work areas. A series of wood-clad volumes run through the building’s interior from east to west and from floor to floor, orienting visitors and accommodating the primary social functions of the Embassy. Ultra high-performance concrete (UHPC) fins, with apertures defined by the specific angles of the sun, provide shade from direct sunlight while preserving daylight and views for the occupants within.
Project team:
Design Architect: Allied Works Architecture, Portland, OR
Executive Architect: Yost Grube Hall Architects, Portland, OR
Structural Engineer: KPFF Consulting Engineers, Portland, OR
Civil Engineers: KPFF Consulting Engineers of Portland, OR
Geotechnical Engineer: Schnabel Engineering, Glen Allen, VA
MEP Engineers: Interface Engineering, Inc., Portland, OR
Blast Consultant: Hinman Consulting Engineers, San Francisco, CA
Landscape Architects: AECOM, Portland, OR
Role: I served as a Technical Architect through Design Development and Construction Drawings. I developed the design and detailing for the Chancery building’s interior, atriums, and the architectural feature stair. I was responsible for coordinating and documenting the security access hardware and doors for all campus buildings, including the forced entry/ballistic resistance access requirements throughout. This duty included traveling to Washington D.C. to conduct a security review for the building with our client, the Bureau of Overseas Building Operations, the agency within the US State Department responsible for building and maintaining all U.S. diplomatic facilities.
U.S. Embassy in Ashgabat, Turkmenistan:
The new U.S. Embassy Campus in Turkmenistan is located on a 7-hectare (17.3 acre) site in the capitol city of Ashgabat, the City of White. The campus site lies in an arid landscape with the backdrop of the dry and sandy slopes of the Kopet-Dag mountain range to the south. The $266 million project consists of 11 buildings, including a five-story Chancery Building, a five-story Diplomatic Housing building, quarters for the Chief of Mission and Deputy Chief of Mission, an American Community Center, a Marine Security Guard Residence, Security Access Pavilions, and various support buildings. Yost Grube Hall Architects designed the campus through to Bridging Documents (equivalent to 50% CDs) with final Construction Documents finished under a Design/Build contract by the team of Caddell Construction and Integrus Architects. Construction began at the end of 2015 and completion is scheduled for 2018. The project is targeting LEED certification.
Project team:
Architect: Yost Grube Hall Architects, Portland, OR
Structural Engineer: KPFF Consulting Engineers, Portland, OR
Civil Engineers: KPFF Consulting Engineers of Portland, OR
Geotechnical Engineer: Schnabel Engineering, Glen Allen, VA
MEP Engineers: Interface Engineering, Inc., Portland, OR
Blast Consultant: Hinman Consulting Engineers, San Francisco, CA
Landscape Architects: AECOM, Portland, OR
Role: I was the Project Architect for the American Community Center (ACC) from Design Development to Bridging Documents. The ACC was a building that contained diverse programmatic elements including athletic facilities, pool, locker rooms, a commissary, a restaurant, meeting spaces, offices, and a small retail bank. I was responsible for all aspects of design, engineering coordination, interior and exterior detailing, and document production for the ACC building. I also developed construction details for exterior cladding, windows, doors, and roofs that were used as shared details for all campus buildings.
















